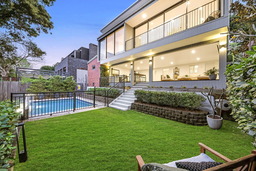18 Laycock Road Penshurst
Private Haven within McRaes Estate
Nestled within the historic McRaes Estate's picturesque tree-lined streets, stands this captivating four bedroom, fully renovated double brick circa 1930’s Californian Bungalow.
Situated on a generously proportioned 650sqm parcel of land with a wide 16.15m frontage, this impressive family home seamlessly marries timeless craftsmanship with modern-day luxuries, exuding a sense of style from the moment you step inside.
Upon entry, you'll be greeted by contemporary elements that harmoniously combine with classic charm including 4m high skillion ceilings and highlight windows capturing the northern sun. A spacious entranceway with beautifully engineered oak flooring opens to the large, sun-drenched living and dining area with floor to ceiling glass and sliding doors capturing stunning district views and afternoon breezes.
Spanning two spacious levels, this warm and welcoming residence boasts an impeccably spacious layout, generously proportioned bedrooms, exquisitely designed bathrooms, and a huge undercover entertaining space with plenty of space for the growing family.
Three bedrooms are located on the upper level of the home and are considerable in size and come complete with built-in wardrobes. The superb master retreat features an oversized dressing room with bespoke robes and dressing table plus a stylishly appointed ensuite with freestanding bath and underfloor heating. A versatile fourth bedroom on the lower level is perfect for guest accommodation and could easily double as a home office.
The gourmet kitchen caters to the inner chef with high-quality finishings, stunning Caesarstone benchtops, induction cooktop, Fisher and Paykel oven, integrated Bosch dishwasher, bespoke cabinetry, and a generously sized island/breakfast bar. The open plan dining and lounge area flow seamlessly from the kitchen and beyond onto the balcony amongst the treetops.
Another highlight of the home is the private resort-style entertaining area with custom James Hardie “HardieDeck” flooring and kitchenette that overlooks the lush lawns and established, low-maintenance gardens and sparkling heated saltwater swimming pool.
Additional features of the home include a remote lock up garage, plus off-street tandem parking for two vehicles, ducted and zoned air conditioning, gas fireplace in living area, motorized blinds, huge under house storage with discrete entrance, desirable school catchment zones, and auto gated access.
Ideally located 400m from train station, cafes, restaurants, shops, and supermarket. Beautifully styled and meticulously crafted with an impeccable eye for design this home is tailor-made for a lifestyle of entertaining and endless relaxation; simply close the door and feel the sense of calm overtake you in your private haven.
